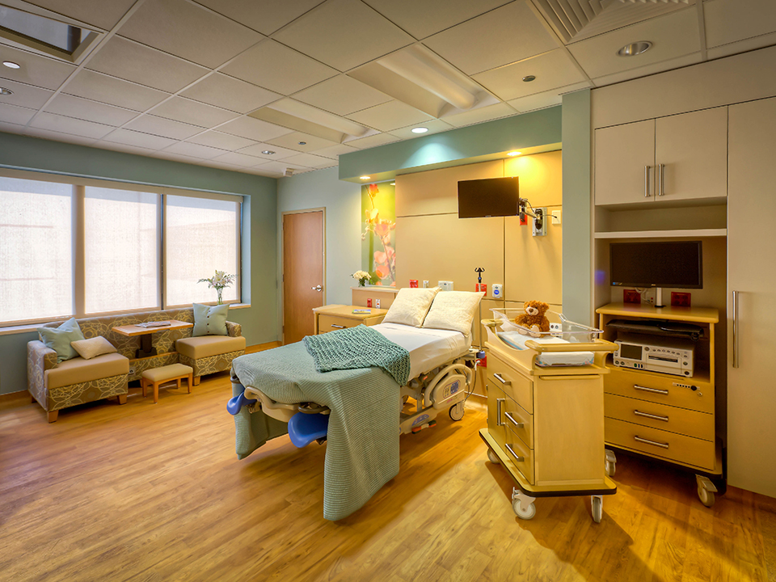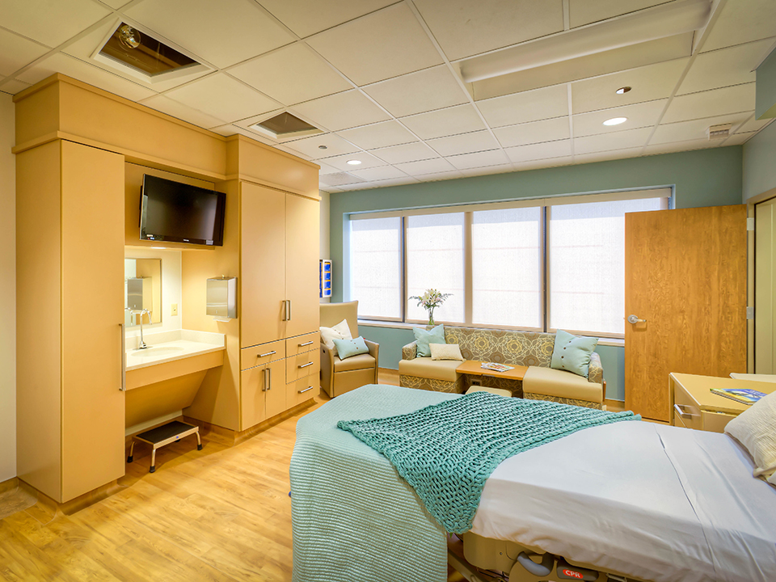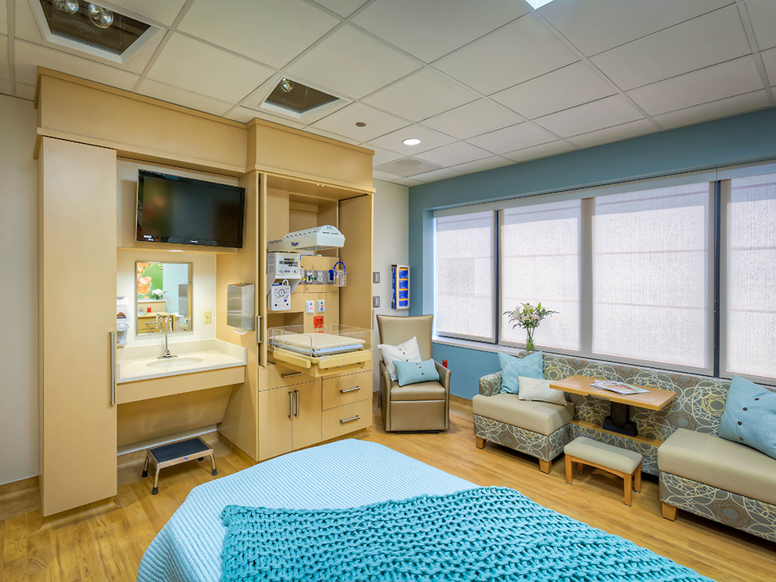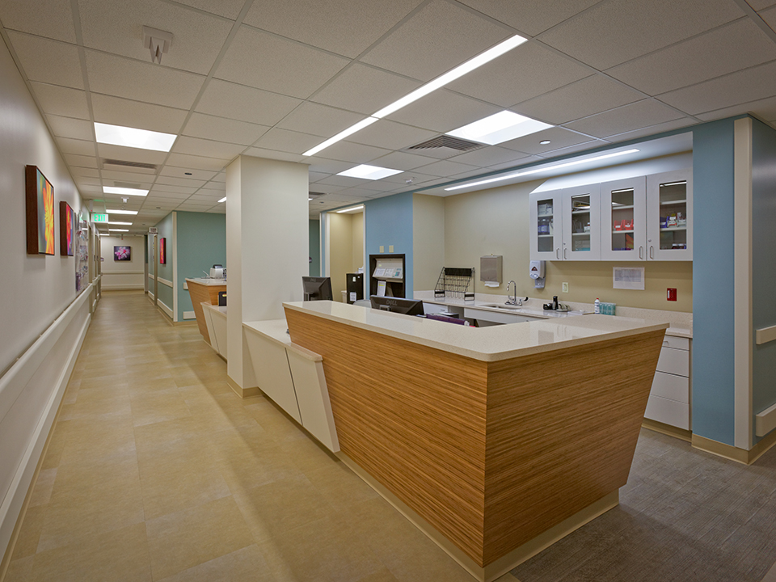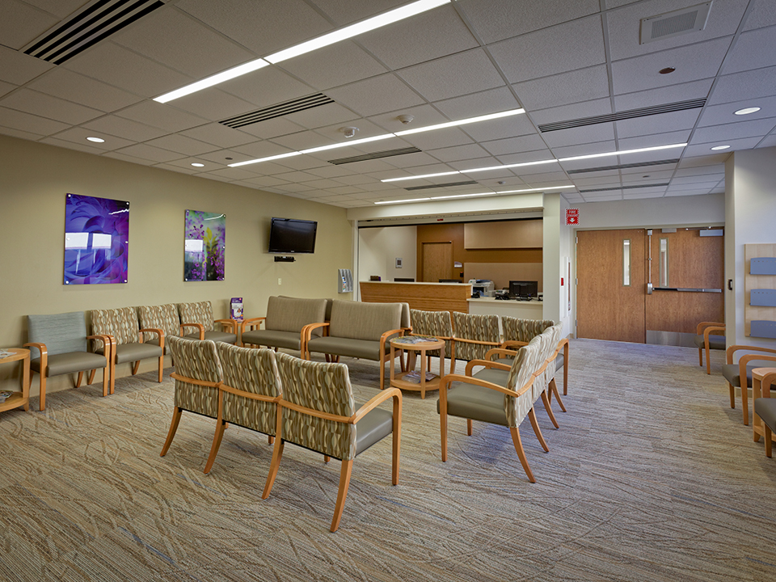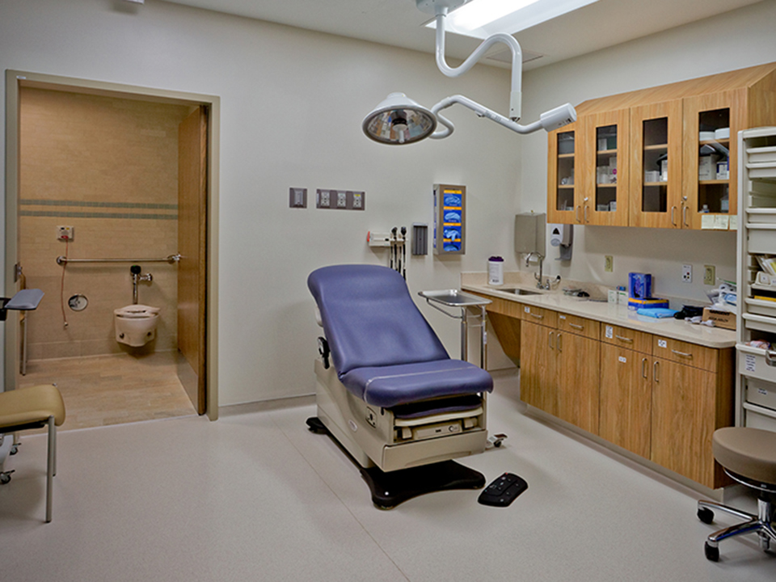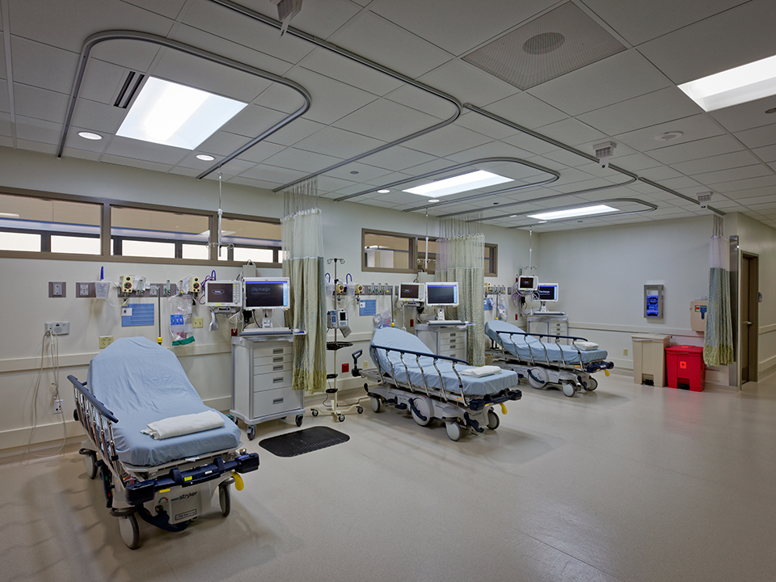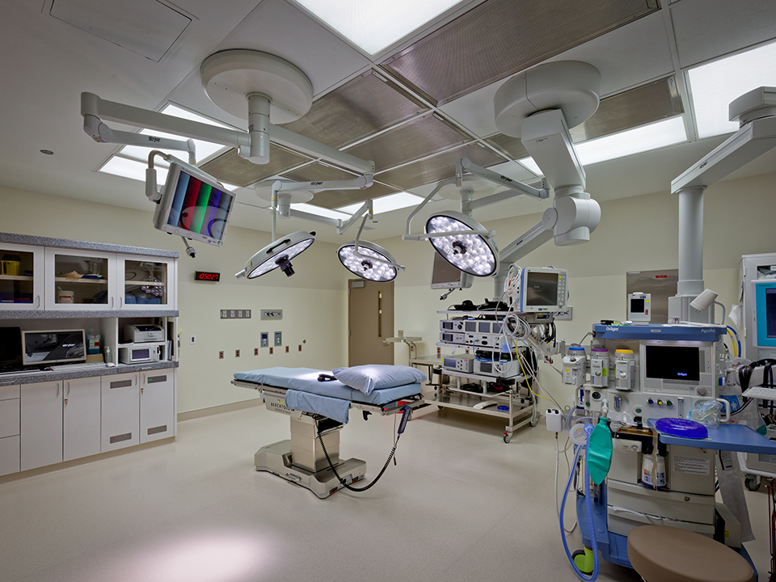Projects
David Grant Medical Center – Phase III Hospital Modernization
Location Travis AFB, California
Square Footage 130,000 SF
This project is the 3rd phase of renovation to modernize David Grant Medical Center and allow the facility to meet the changing health care demands. Renovations of approximately 130,000 square feet occurred on the 1st, 2nd, and 3rd floors. This project consisted of design, construction, and outfitting of the Operating room suite, Labor & Delivery unit, Surgery Clinic, Women’s Health Clinic, Mental Health Clinic, Oral Surgery Clinic and Heart/Lung/Vascular Clinic. Work on this project occurs over multiple phases to allow for continuous operations throughout construction.
The primary goal was to realign department sizes and locations to improve patient experience and staffing efficiency. Perioperative services were consolidated into one footprint with close adjacency to other procedural clinics such as the Heart/Lung/Vascular clinic. The Labor and Delivery unit was right sized for current volumes and the women’s health clinic was moved nearby to co-locate all women’s services on the 4th floor. Sustainable features such as improved energy efficiency and water use reduction were implemented in the design of this project, and has achieved LEED Silver Certification.

