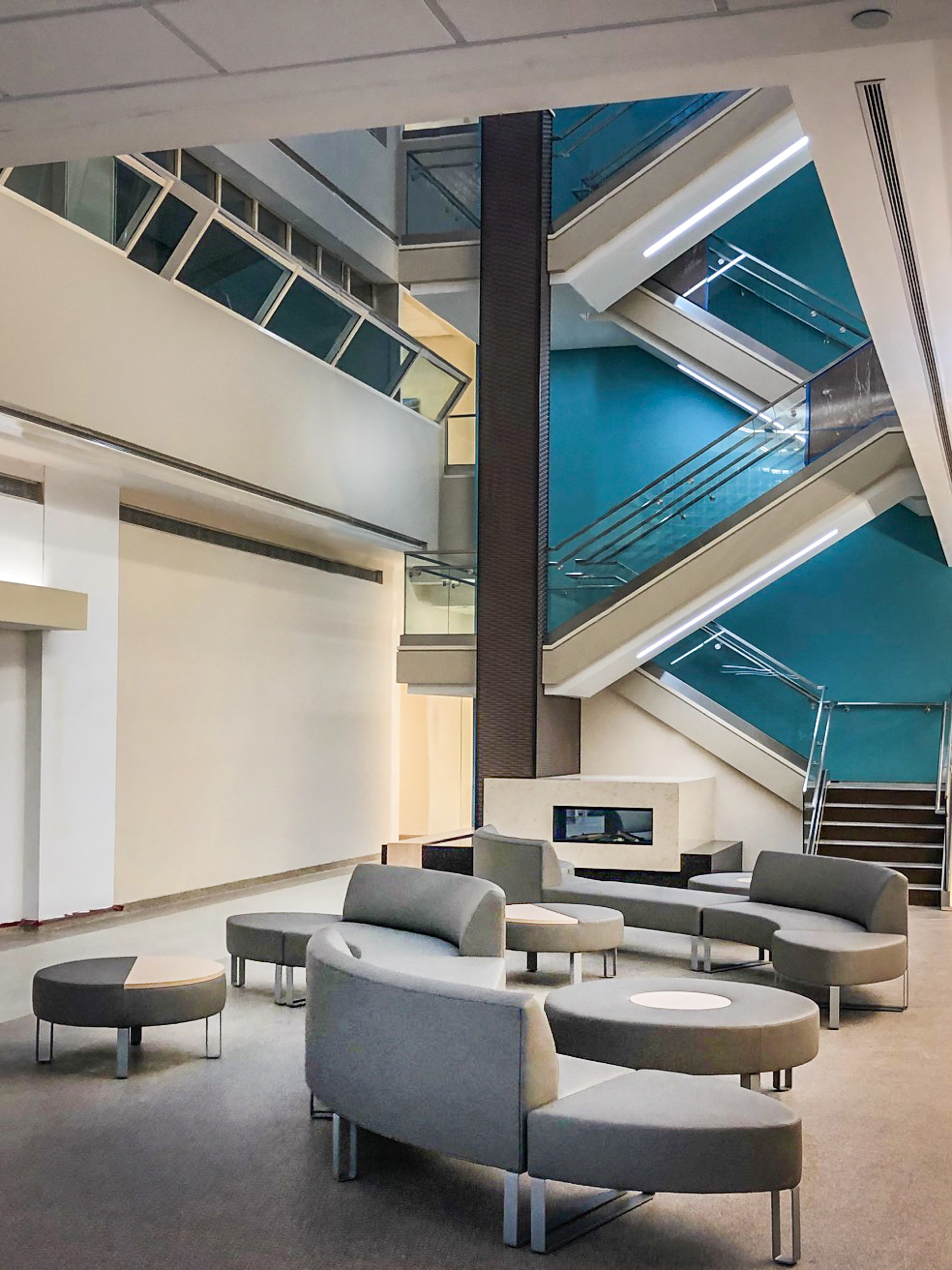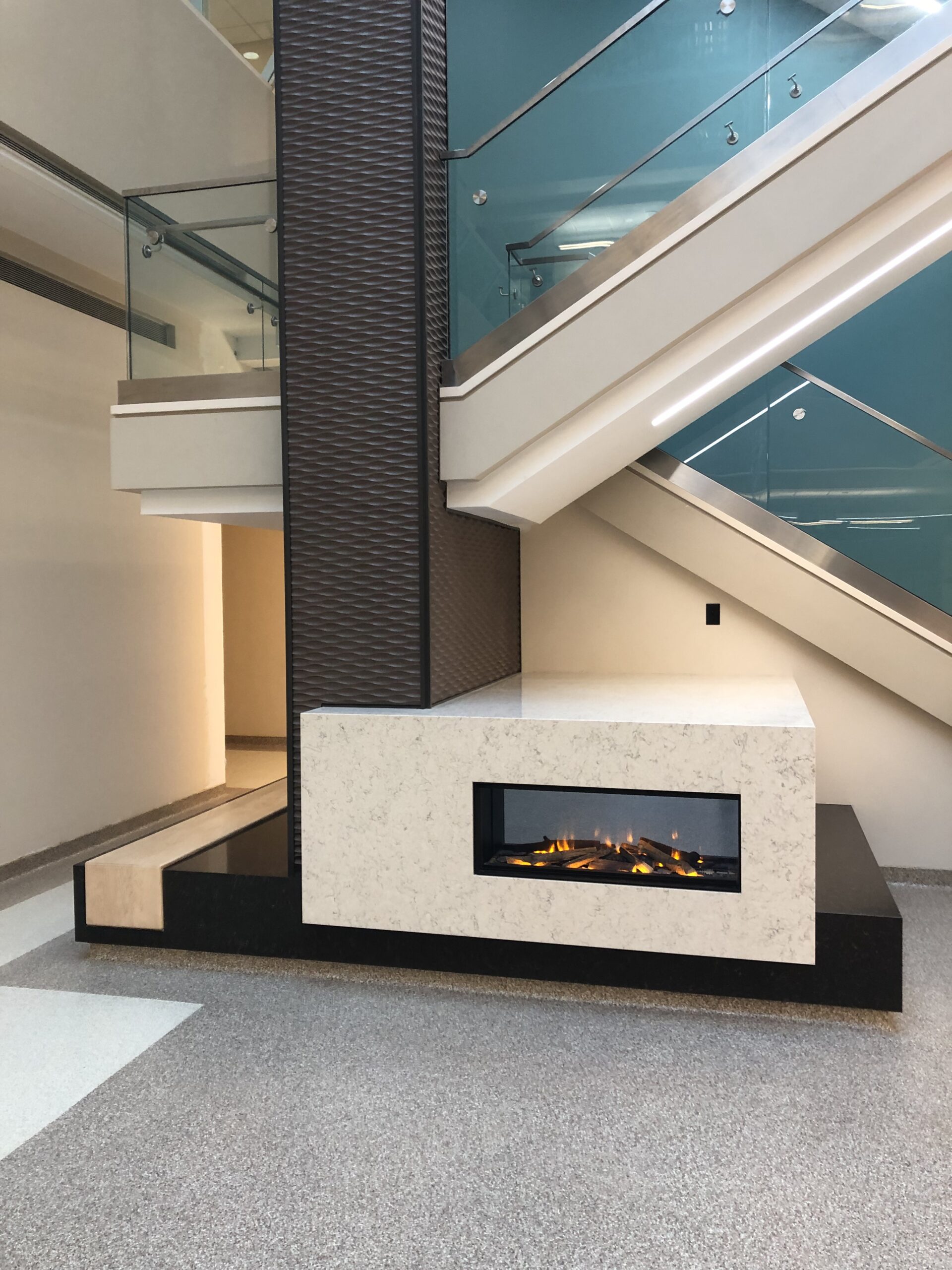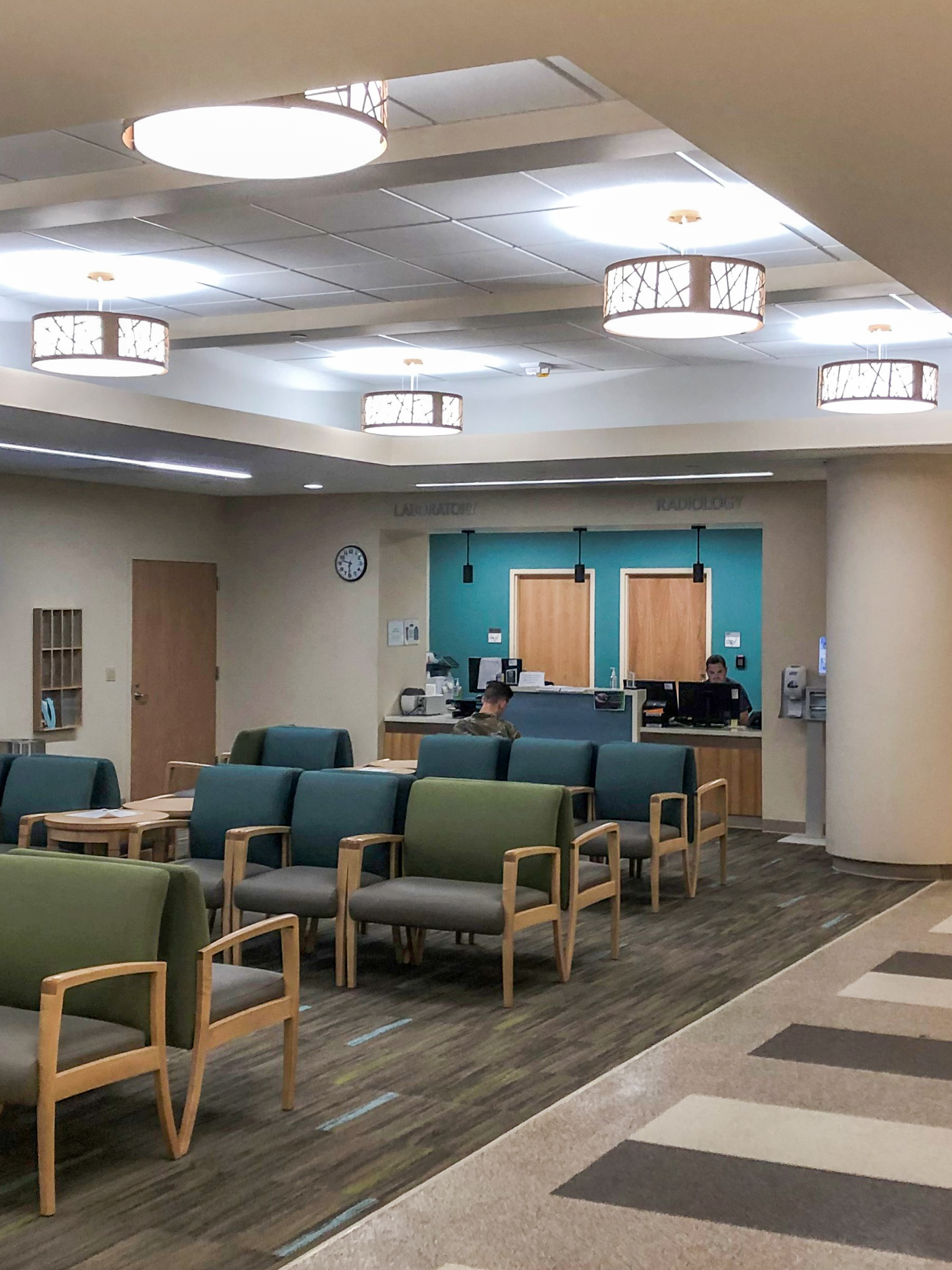Projects
Medical Clinic Modernization
Location Minot, North Dakota
Square Footage 60,000 SF
Originally designed as a hospital and converted to a clinic, the facility had been operating in a building that no longer met their needs. Our design solution focused on providing an improved environment of patient care, resolving inefficient departmental layouts, and upgrading
infrastructure of the facility. New interior finishes and signage throughout all public spaces, created a visually cohesive clinic.
The patient experience begins outside the facility, with the addition of an Entry Canopy and Portal that provide a focal point and destination for visitors, as well as protection from the cold winds. The revitalized three level Atrium stair that wraps around a fireplace, creates a welcoming place for patients to sit while waiting.
Departments within the clinic include Behavioral Health, Public Health, BOMC, Information Management, Ambulance Services, Physical Therapy, Clinical Laboratory, Radiology, Bioenvironmental Engineering, Optometry, Dental, TOPA, and Conference Space.



