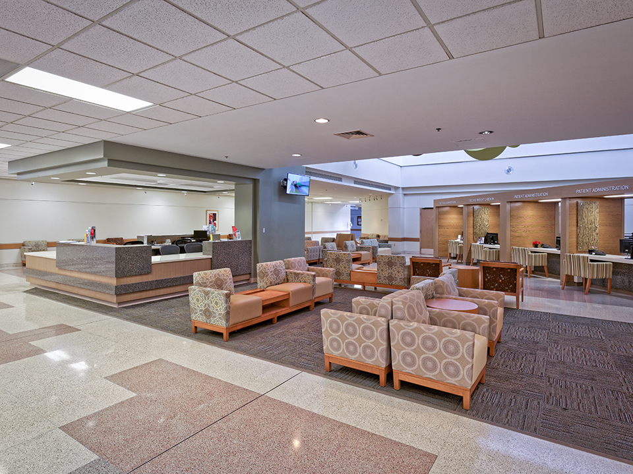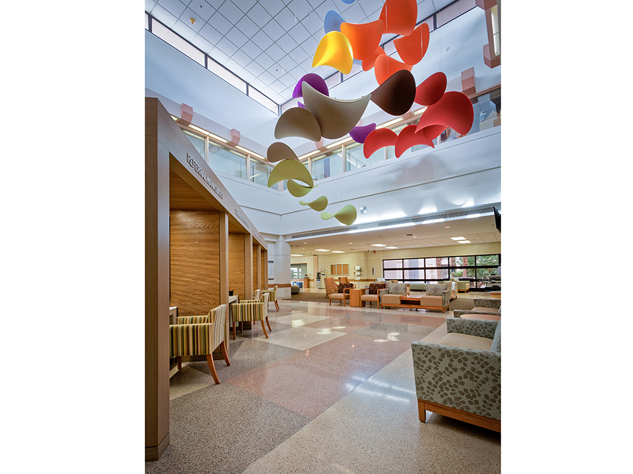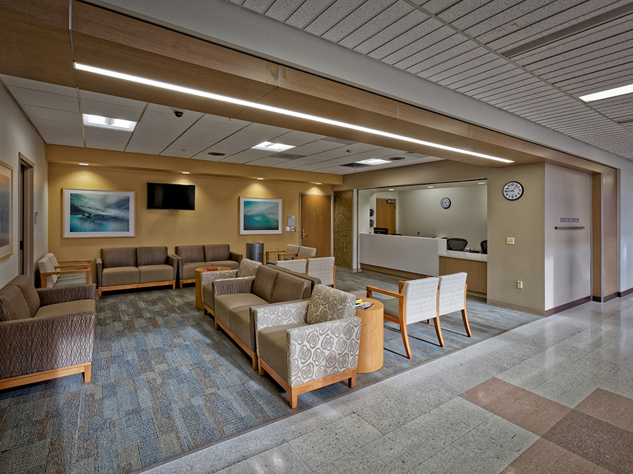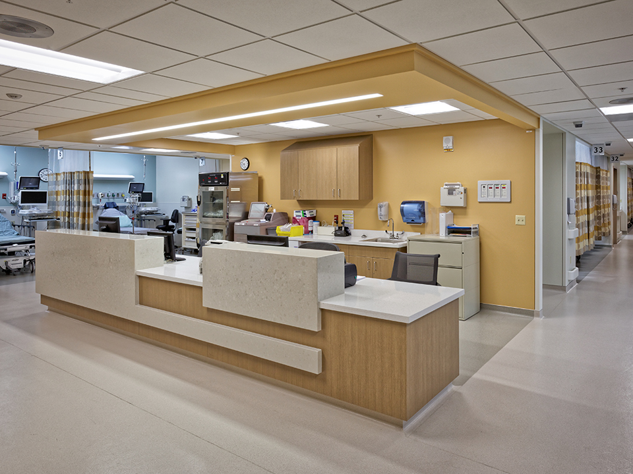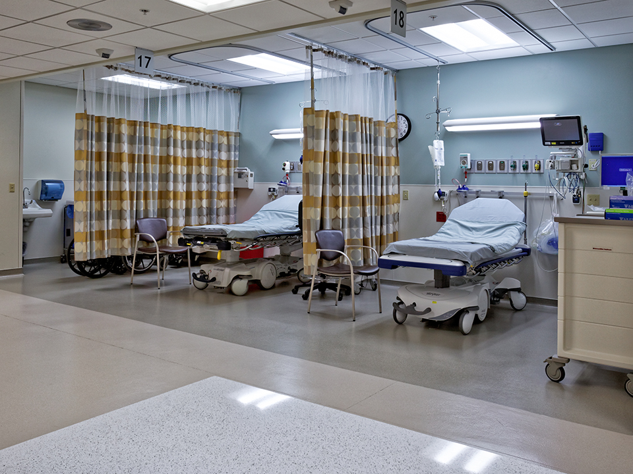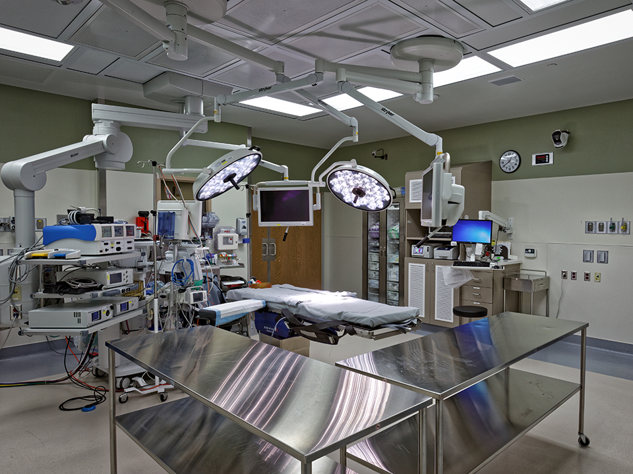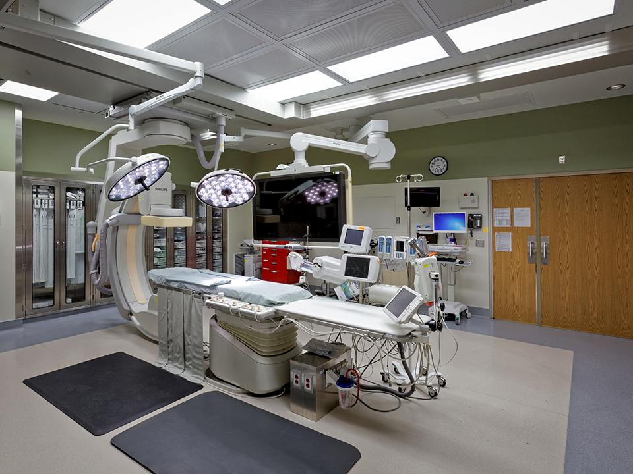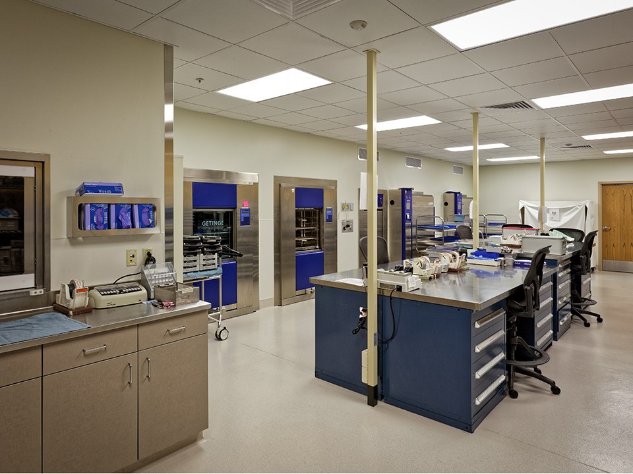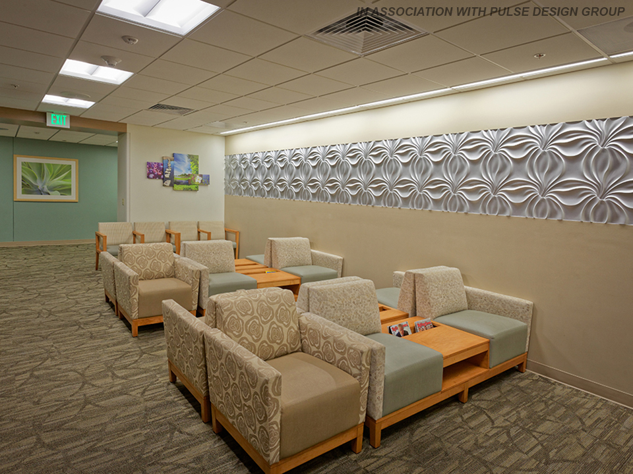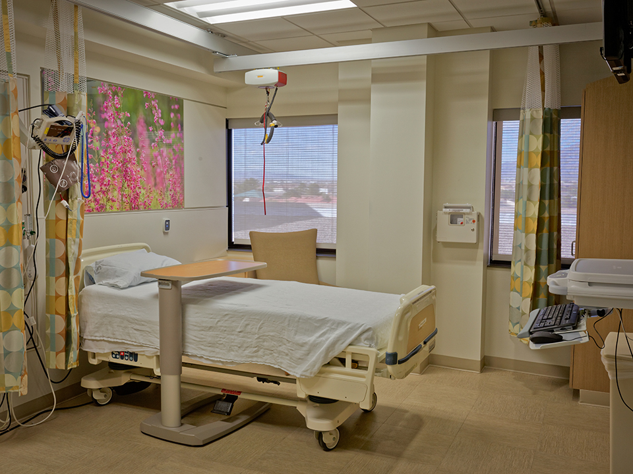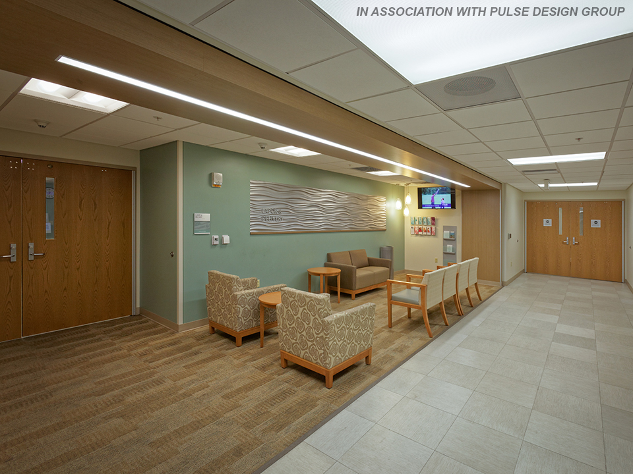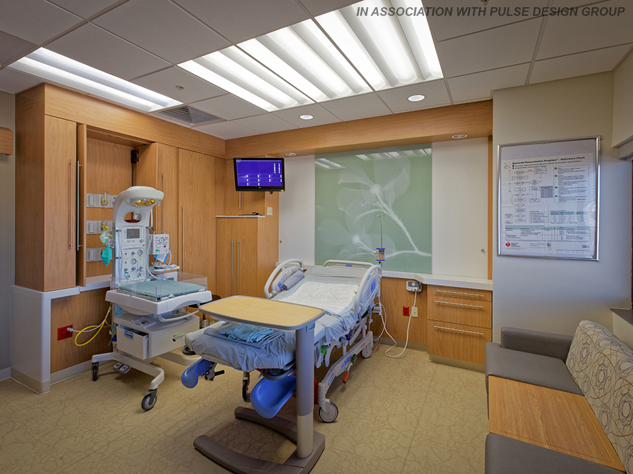Projects
99th Medical Group – Medical Center Realignment
Location Nellis AFB, Nevada
Square Footage 170,550 SF
The extensive renovation of Michael O’Callaghan Federal Medical Clinic increased space efficiencies, developed functional space adjacencies between clinics, consolidated patient services, updated interior finishes, increased the sustainability of the building, and corrected wayfinding. Key infrastructure systems were repaired to comply with code, meet safety standards, promote necessary systemic redundancy, and ensure continued operations.
A new interior design scheme was developed for the entire facility that incorporated architecture, signage, and wayfinding to create a visually complete facility. Finish selections were based on durability, sustainability, aesthetic appeal, and ease of maintenance.
Department renovations included Surgical Clinics, Surgery Center, Pharmacy, Pathology, Internal Medicine, Specialty Clinics, Ophthalmology, Optometry, Allergy/ Immunizations, Physical Medicine, Pediatrics, Women’s Health, Medical/Surgical Nursing Unit, Intensive Care Nursing Unit, Labor & Delivery, Chapel, Respiratory Therapy, On-Call Rooms, Radiology, and Orthopedics.

