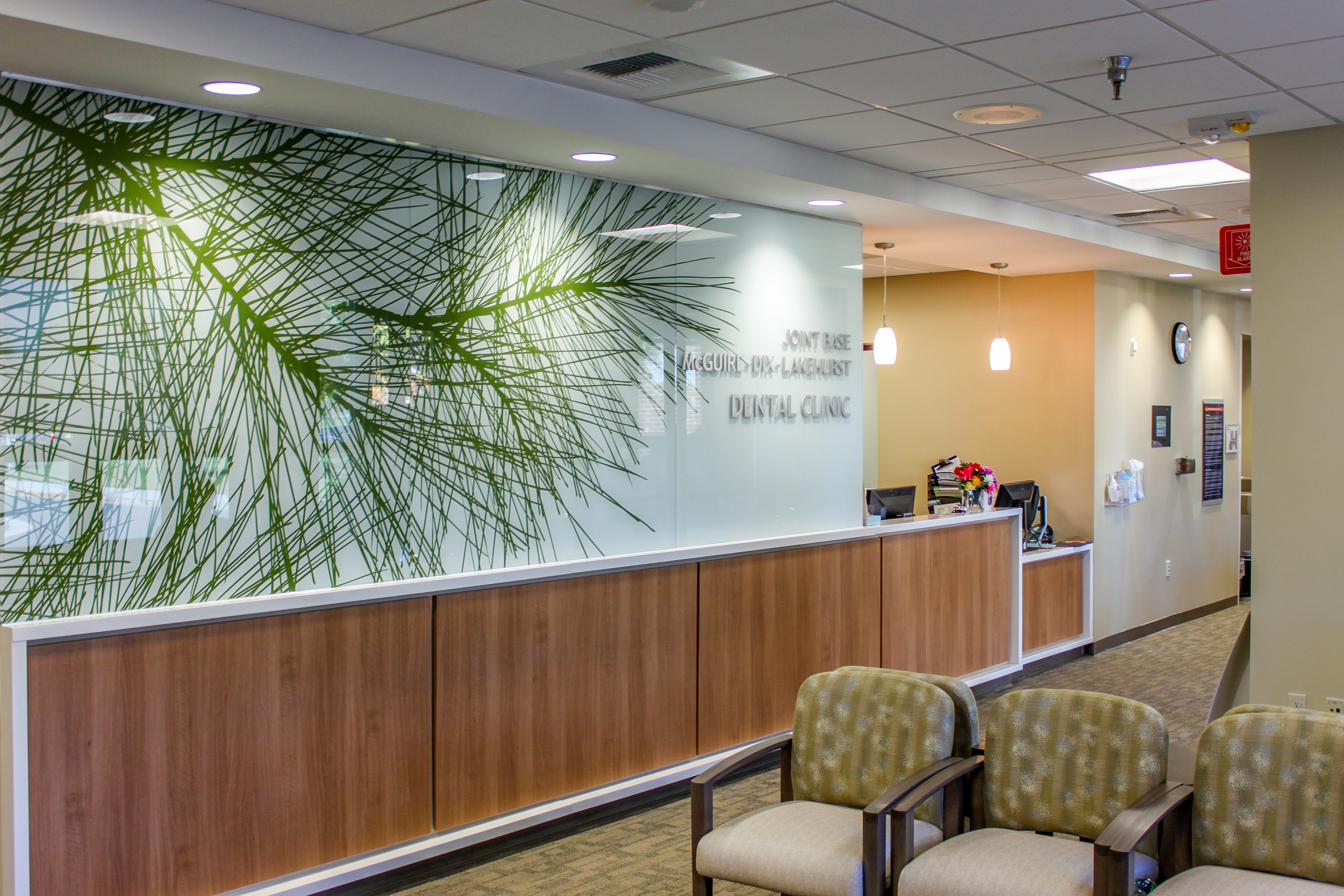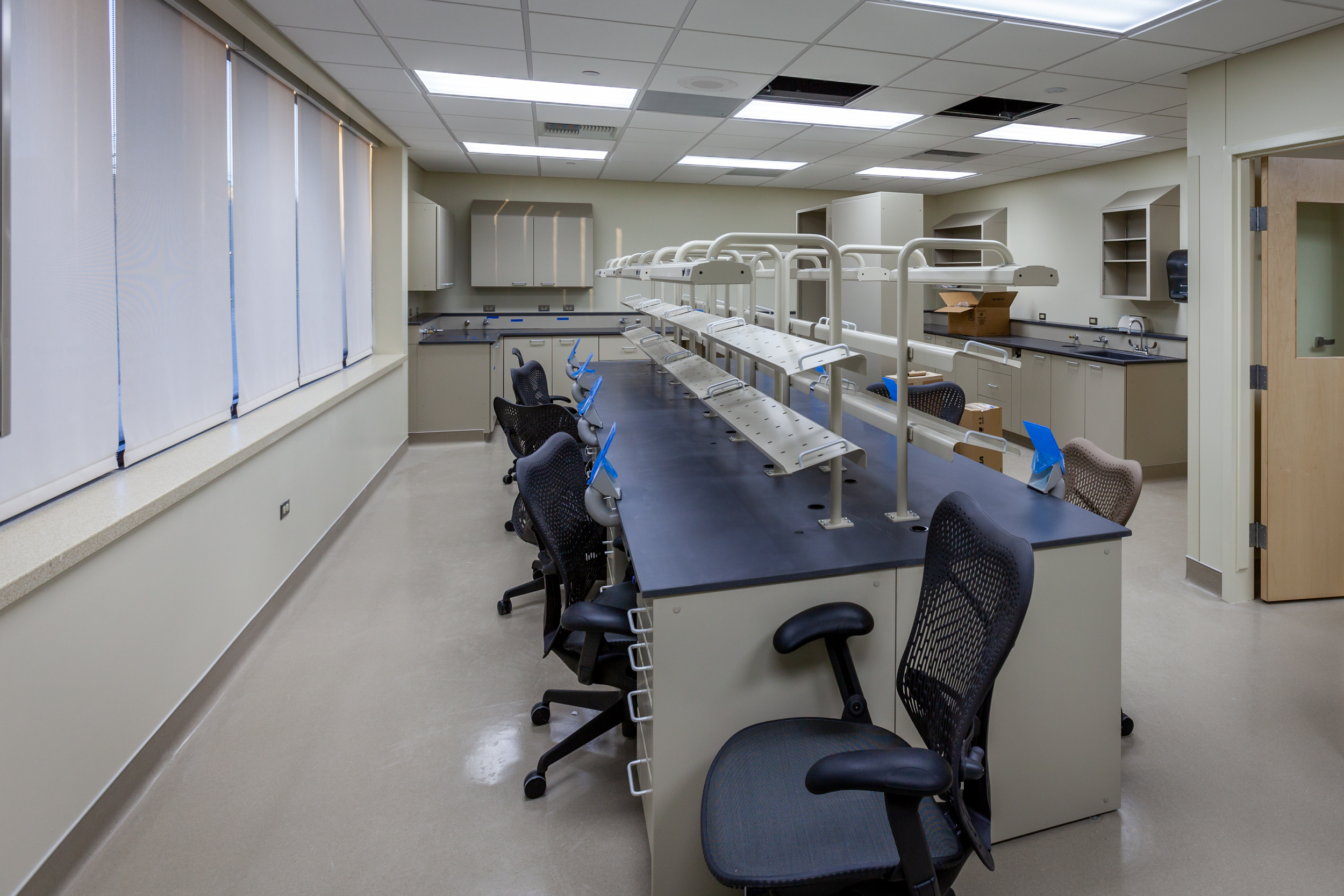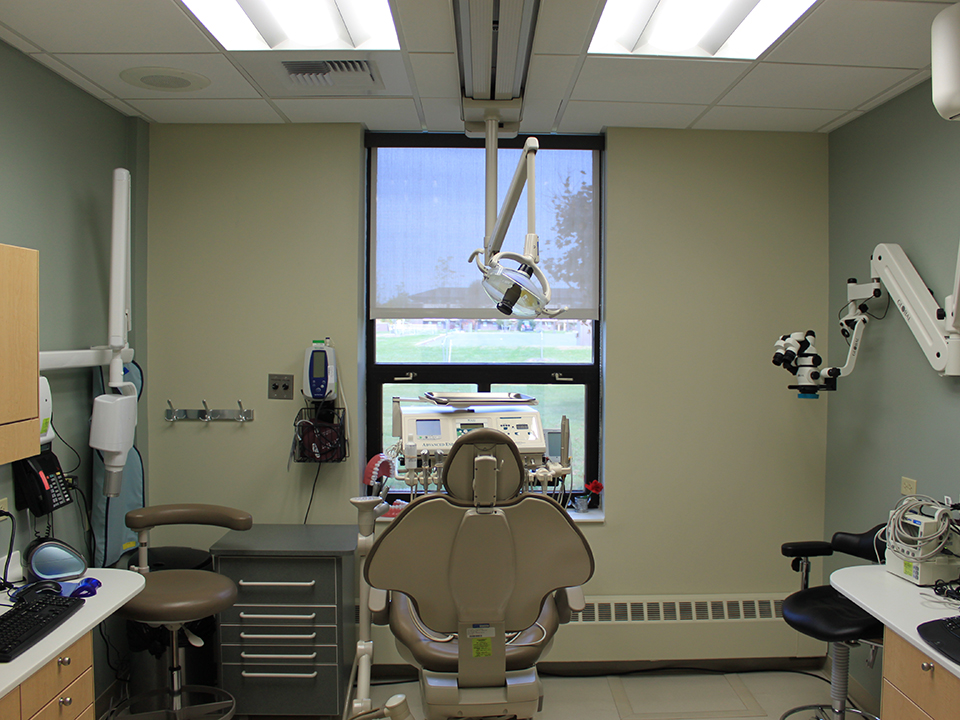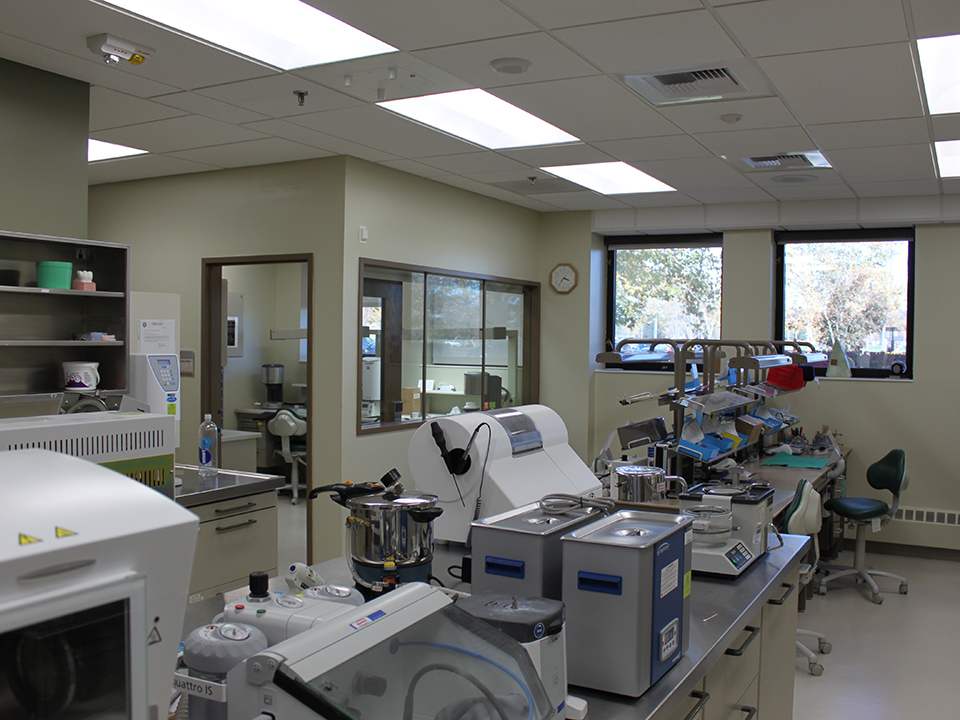Projects
87th MDG – Dental Clinic Modernization
Location McGuire AFB, MD
Square Footage 13,920 sf
The Dental Clinic at McGuire AFB suffered from space constraints due to increased patient demand, outdated systems, and an inefficient functional layout, all of which directly impacted the perceived quality of care. The modernization of the dental clinic included the reorganization and right-sizing of functional spaces, as well as the replacement of MEP systems, in order to be more operationally and energy efficient and realigned with their mission. Included in the renovation were upgrades to 26 patient treatment rooms, four new DTRs, a sterilization suite with an additional sterilizer and laboratory casework.
Finishes throughout the facility were upgraded to provide a fresh look that, using evidence-based design principles, focused on the patient experience. Thoughful design of MEP systems and selection of environmentally conscious finish materials allowed the facility to achieve LEED Silver certification.




