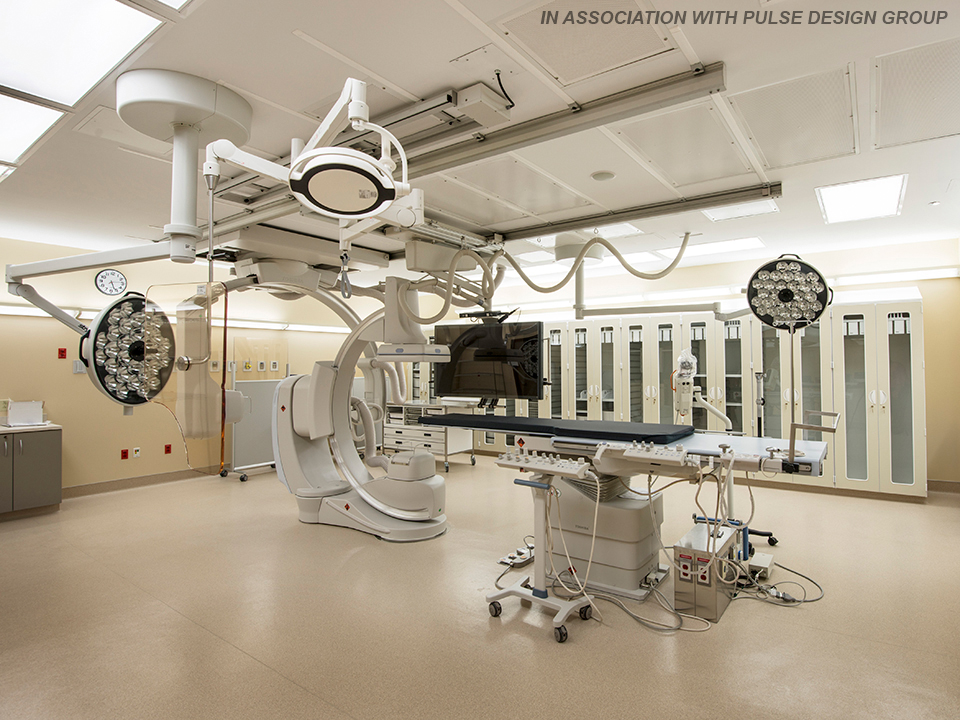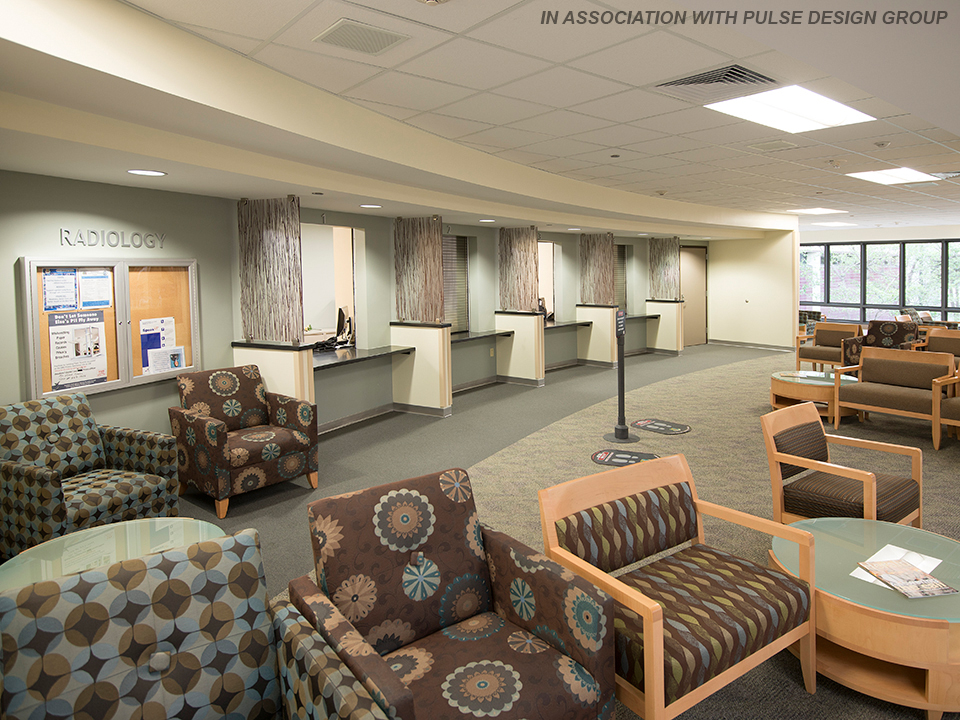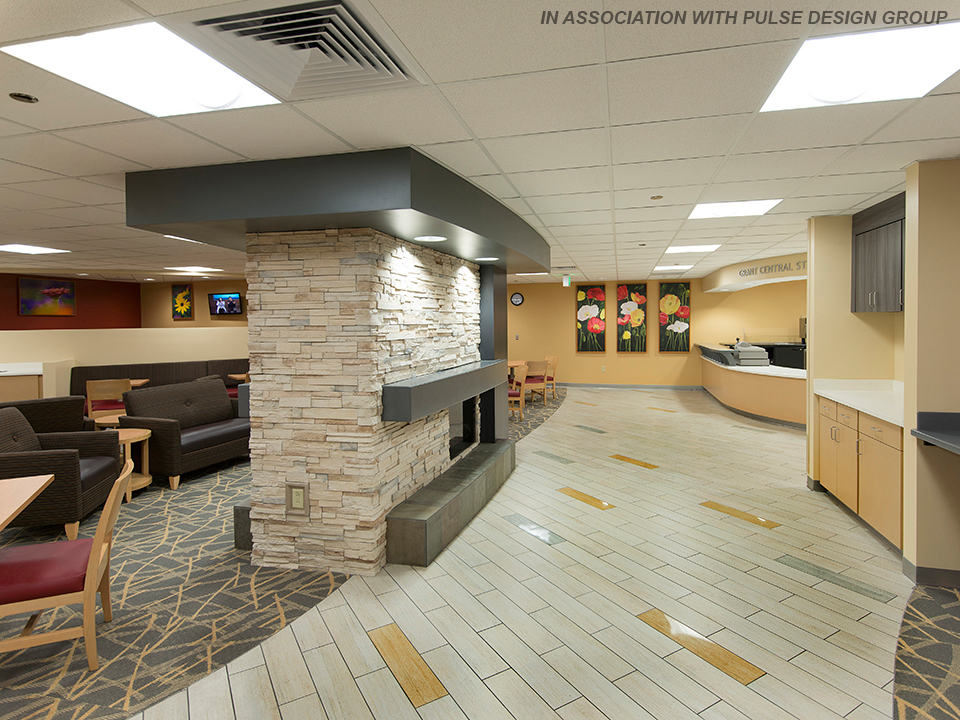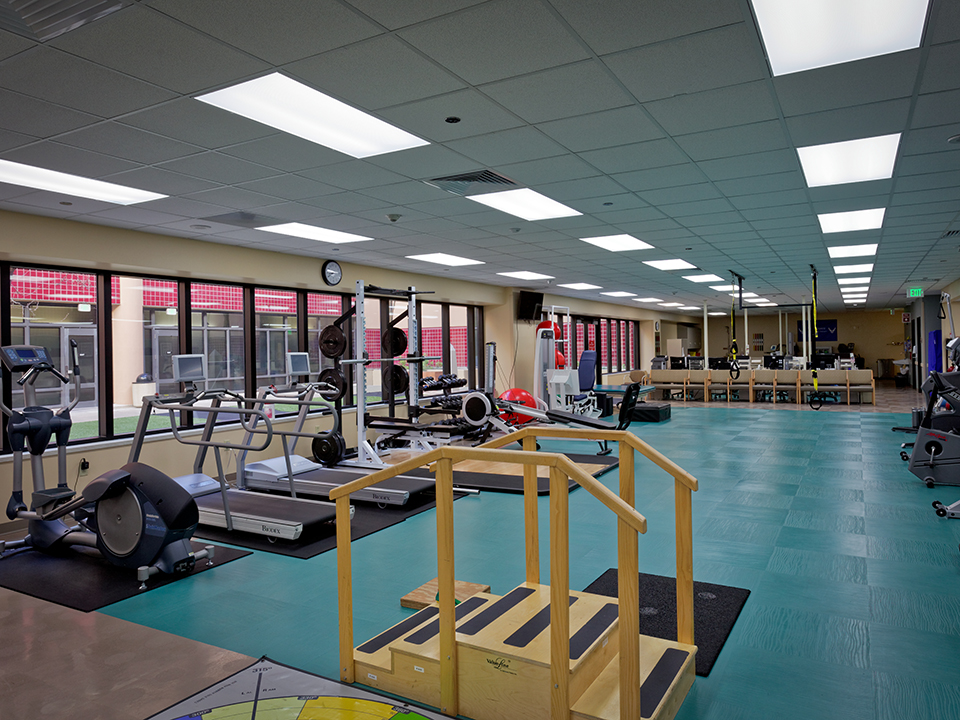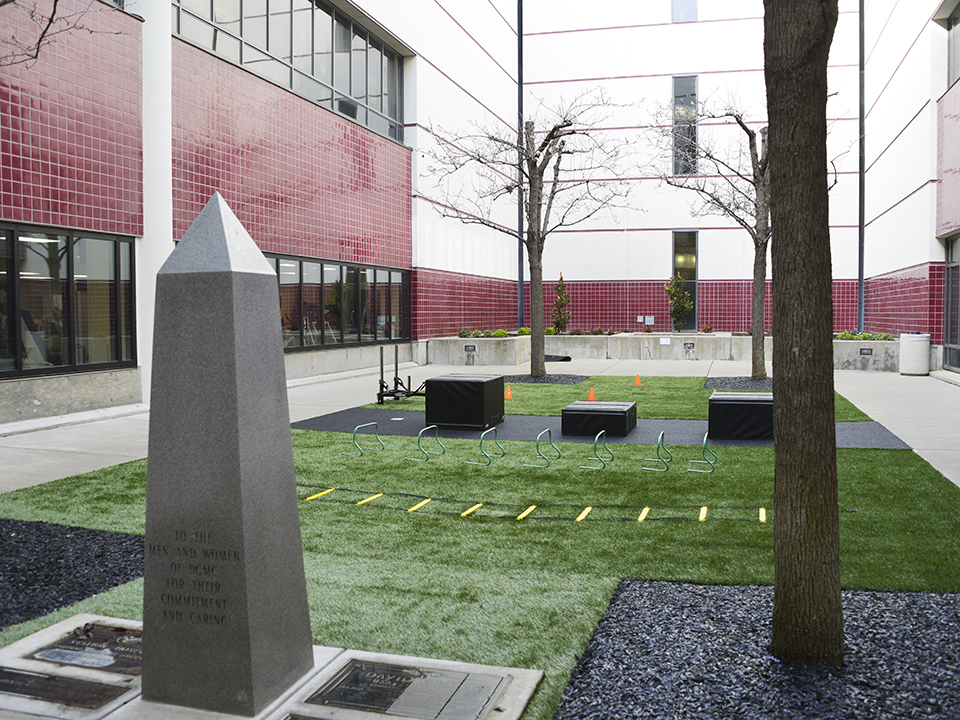Projects
David Grant Medical Center – Phase II Hospital Modernization
Location Travis AFB, California
Square Footage 68,000 SF
This project is the 2nd phase of renovation to modernize David Grant Medical Center and allow the facility to meet the changing healthcare demands. Renovations of approximately 68,000 square feet occurred on the 1st and 2nd floors of the facility. United Excel Design and Pulse Design Group collaborated on the design for this project, which consisted of a Musculoskeletal Clinic, ENT/Audiology Clinic, Immunization Clinic, Optometry Clinic, Café, and Radiology department. This project was completed in 2014.
This project consolidated Orthopedics, Physical Therapy, and Occupational therapy services into one clinic, allowing providers of multiple specialties to consult on patient treatment plans. As part of the Physical Therapy renovation, an outdoor therapy area was designed into an existing courtyard, expanding and improving the patient care environment. The entire Radiology department was renovated to update rooms to accommodate new modalities, and a two-room interventional radiology suite was added to increase services provided. These renovations occurred over multiple phases, and the department was operational throughout construction.

