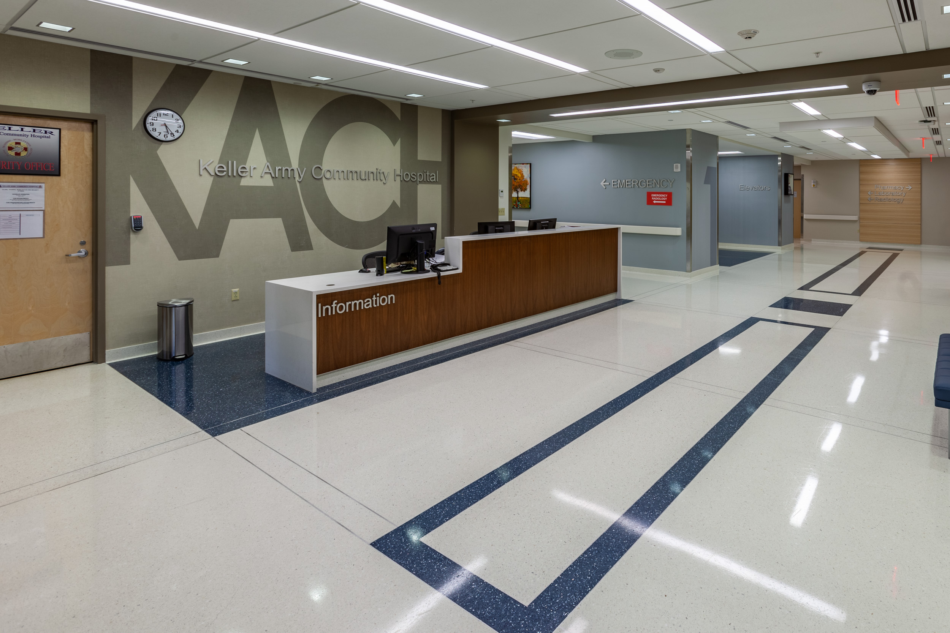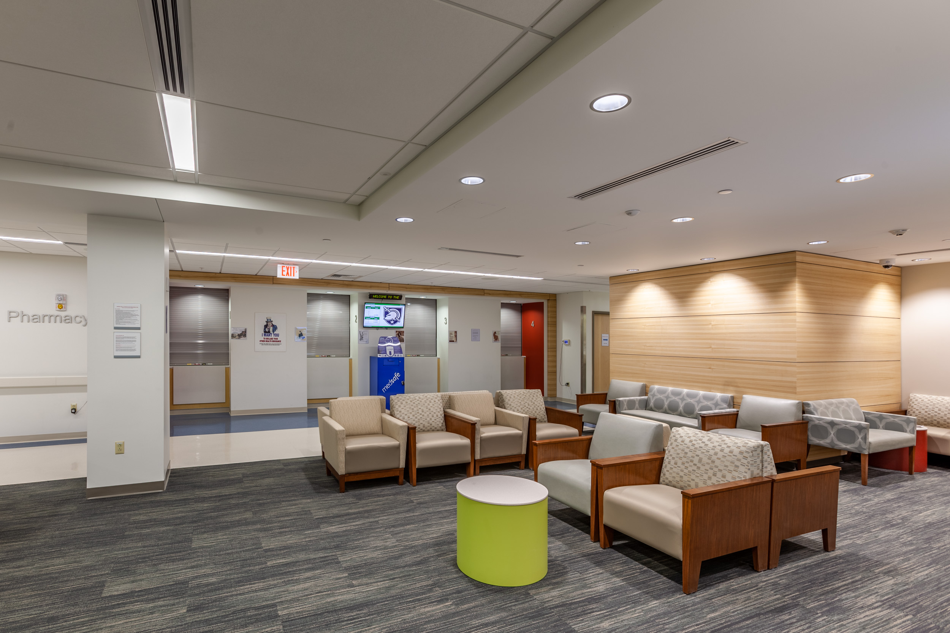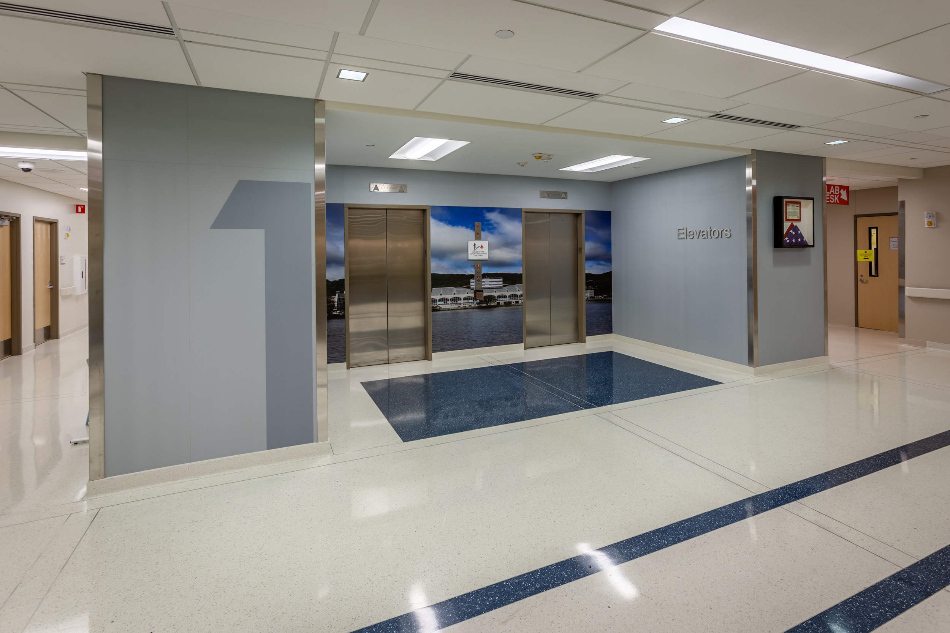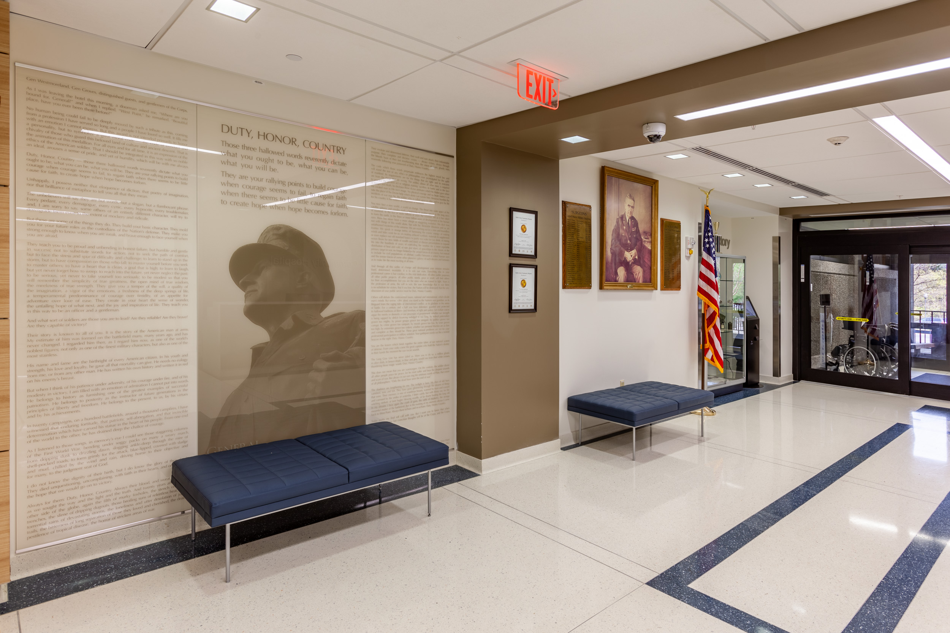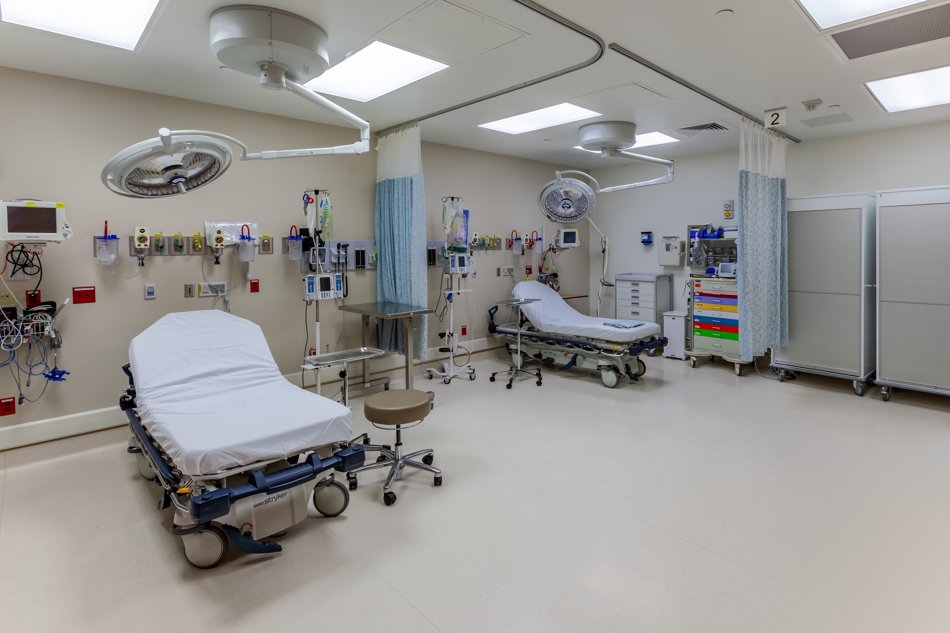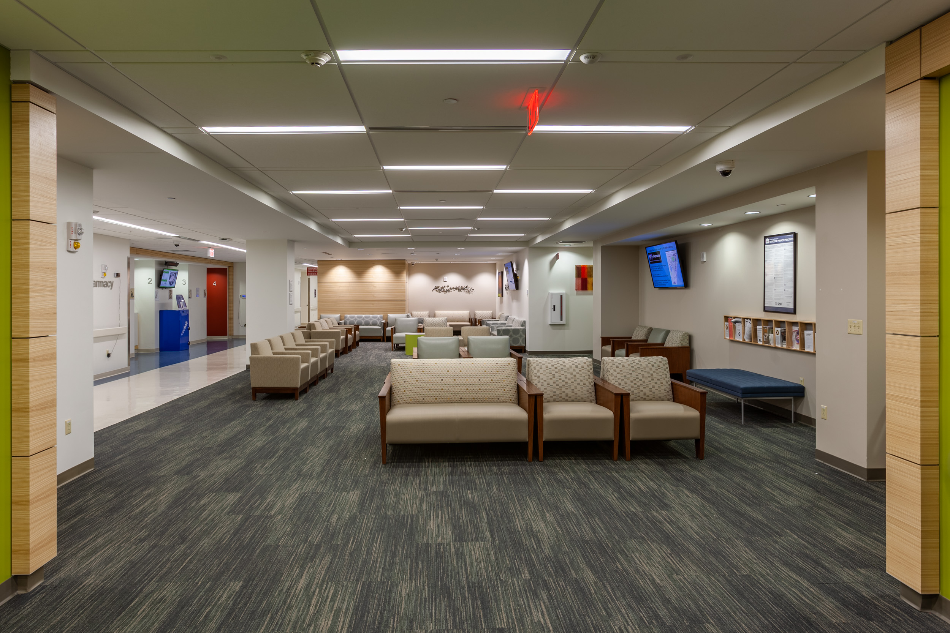Projects
Keller Community Hospital Modernization
Location West Point, New York
Square Footage 18,000 SF
Having already expanded with a multi-level addition, the existing hospital suffered from space constraints due to increased patient demand, outdated systems, and an inefficient functional layout, all of which directly impacted the perceived quality of care. Our design created open, inviting public spaces with modern finishes, easily identifiable department entries, efficient department layouts, and state of the art equipment. The design goal was to create a visually cohesive facility, that provides distinct identity to each department, and fluidly connects to the expansion building.
Included in the renovation were upgrades to the Emergency Department, Oral Maxiofacial Surgery Clinic, General Surgery, GYN, Audiology Clinic, Med/Surg Nursing Unit & Pre-Op/Recovery, Information Management, Patient Administration, Pharmacy, Security, Occupational Health, Primary Care, Resource Management, Laboratory, and Logistics.

